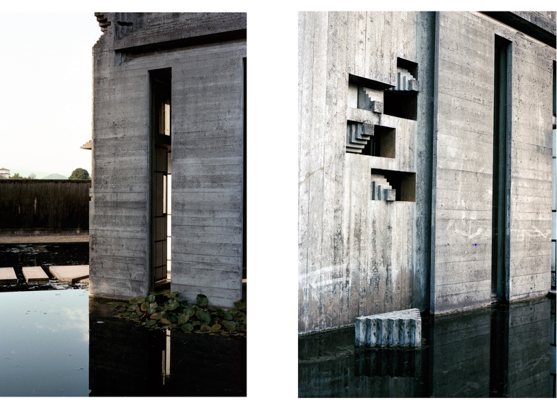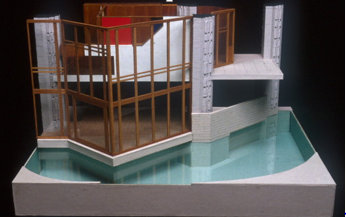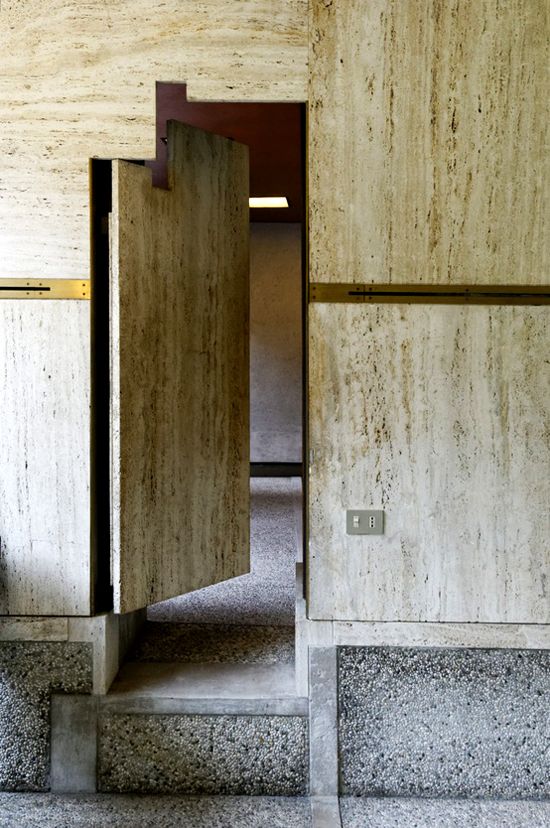Table of Contents
Life and Career
Architectural works being perceived by most individuals as cultural symbols and the fine art of works are undeniably significant. Conceptually revolving around the schemes of organizations and new nonconcrete perceptions, architects are majorly regarded as talented individuals. Carlo Scarpa, an architect from Italy, was born in June 1906. Scarpa enrolled at the Royal Academy of fine arts after he had initially been attended the Technical High School. Moreover, at the age of 20, he graduated with a diploma hence in the year 1926.
However, because he lacked a license, he was censured by his colleagues and other architects even after he began teaching architectural portrayal. In addition to, it would be ideal to take note that the censure consistency was enhanced due to the fact that he could indeed not get a complete edification (Albertini and Bagnoli 21). Between the 1920s and 1930s, Scarpa began working on various developments with different knowledgeable persons and in return, they created copious designs (artchitectural.com). Interestingly, after World War 11, a showcase was held by Scarpa where his outstanding and enormous works were portrayed. After which, he eminently continued with his contributions towards the architectural world with masterpieces that were evidently influential and persuasive to the society and the nation at large.
Unluckily, Scarpa fell from a flight of solid footsteps and later capitulated from the fatal injuries in 1978 when he was 72 years old (Namiecava, Petar and Blagochke 189). Having fallen from one of the locations of his schemes, his death was taken as a blow by the society and in general the whole world due to the fact that at the moment, his works were categorized as one of the most progressive and significant (architectuul.com). Furthermore, his projects were of importance and assimilated for education purposes by aspiring architects globally.
Commencement of using the shape designs
Remarkably, Scarpa being an experienced and highly ranked on his expertise with regard to architect, was known of his embrace of innovative and invention ideas. This was evident as he opted to mix elements from outdated derivation and automated (modern) constituents thereby educating on the utilization of the available resources in order to develop outstanding architectural designs (architectuul.com).
Significantly, he implemented a new line that acted against and discouraged the neo rationalist and postmodern approaches while he committed himself to retouching the made designs and drawings (Albertini and Bagnoli 22). Furthermore, the initiative mentioned above was ideal in equipping him with adequate knowledge that would provide an opportunity for him to efficiently and effectively intricate new structure techniques while substituting the traditional approaches.

Projects where he has used the geometric shapes
From a clear point of view, Scarpa being an enigmatic architecture, he was dominantly involved in architectural designs. Additionally, his skills were mainly linked to Venice (where he was born and grew in) and were as well influenced by the culture of Japanese (Albertini and Bagnoli 22). Typically, it was noted that Scarpa took an interest in the associations amid floorings and fortifications and their integrations (architectuul.com). Conceptually, it would be of importance to concede the might be driving behind the choice of raw materials made by Scarpa that might have generated from his experience as glass expertise in Venin.
The Brion-Vega Cemetery, San Vito Italy
Distinctively, the Brion-Vega Cemetery is classified as the most significant work developed by Carlo Scarpa. However, it is known by most individuals and the world as the place where Scarpa was laid to rest after his death. Logically, the space formed as a result of the walls of the ancient and revolutionized graveyards (Beltramini and Italo 17). Importantly, the cemetery lacks untidiness or trimming while it entails the central platform that began by sketching the carefulness by a frame composed of solid while the ground has a stone (Issuu.com).
Moreover, the designation and structuring of the construction commenced between the years (1906-1978). There was a large consumption of water in addition to being constructed on concrete (D’lppolito et al 1340). Descriptively, Scarpa was more fascinated with the development of the structure that he took the initiative in sharing the procedure and knowledge put into use in order to achieve the progress.

Picture 1: Brion-Vega Tomb and Sanctuary and the relation with consumption of water (Beltramini and Italo 29)
The expressive imaginings incorporated were against obtaining poetic beliefs and philosophy but instead to construct a particular model of structural design that could derive an intellect of recognized model. Ideally, there are several exceptional features that have been noted to contribute to the uniqueness of the Brion-Vega Cemetery (Beltramini and Italo 17). Firstly, an isolated reflection (separated from the significant meadow by a distinct ingress), a grassland, cypress, stagnated reflecting pond, an inclined to encompass wall and two sheltered burial grounds as well as the presence of colored tiles (portico. space).

Vitally, the viewing stratagem (isolated reflection) has been discovered to be an outstanding characteristic that was mostly used by Scarpa in his architectural works. To sum up, the structure was created on the basis of emphasizing the extent of respect rather than overbearing after the death of Brion (issuu.com). To sum up, the designation implemented by Scarpa had the objective of guiding one’s eye around the juxtaposed features.
Casa Veritti House and Tomb
Consequently, the Casa Veritti house being one of the works of Carlos Scarpa involved distinctive features and strategies. In addition to, Scarpa assimilated cylindrical walls unlike his other projects such as Brion-Vega Cemetery (Hanks 30)). Substantially, it would be of importance to take note of the idea that most architects in the modern industries usually avoid the usage of the cylinder-shaped partitions. Generally, the house has been observed to constitute of double floors linked by a made of a wood stairway. Undeniably, the assimilation of sliding doors was put into consideration by Scarpa in the middle of the manor and the living space thereby achieving the availability of continuous space.

Picture 2: Casa Veritti House (Hanks 31)
From a distinctive aspect, it would be ideal to understand the geometric shapes and their characteristics that were adhered to by Scarpa as he made an effort to work on the house. The use of individual partitions in addition to the amalgamation of pillar were well-thought-out by Scarpa thereby allowing for the accessibility of well-lit atmosphere in the home (Hanks 30). Moreover, the house was designed in a way that it provides for an individual to access the breathtaking view depicted on the garden especially at the course in the house. Automatically, this was featured by Scarpa to establish the resilient relation between the internal and exterior surroundings of the building (Beltramini and Italo 17). To sum up, the fortifications and ceilings being partially polished were structured in that mode for the providence of illumination in the house.
Mezzanine window (1962)
Remarkably, Scarpa designed the window on the basis of a sash window. Moreover, it was erected as a windowpane opening. The design being established and created developed into a remarkable design that remains to be used by academic architecture scholars interested in architectural designs and projects (D’lppolito, Marcela, and Davide 1335). Conceptually, the building of the window was completed in the year 1962 (issu.com). In addition to, the design implemented was of significance in providing an opportunity for the glass sheet dimensions that could be able to further thoroughly exemplify the prevailing reserved proportions.

Picture 3: Mezzanine Window Design p.28
Categorically, Scarpa’s techniques to design the Mezzanine window has been consistently viewed as an outstanding work of art that has been able to inspire most of the architects and the world at large. Vitally, the window as part of Scarpa’s great works was designed in a way that it could be ice-covered besides being to some extent tinted (issu.com). Subsequently, the partial tint was calculated as an advantage in allowing for daylight permeation via the constricted opening in the middle of the house and the implicitly conspicuous stonework of the window’s disclosure (Namiecava et al. 193). In conclusion, Scarpa went a step further and confirmed the window was strategically distinct glassy using Tatra repair glass.
- Albertini, Bianca and Sandro Bagnoli. Carlo Scarpa: Architecture in Details. London: The MIT Press 1988. 22
- Architectutul. Com. “Carlo Scarpa” 2018.
- Beltramini, Guido and Italo Zannier. Carlo Scarpa: Architecture and Design. New York: Rizzoli International Publications, Inc., 2007.
- D’lppolito, Beatrice, Marcela Miozzo, and Davide Consoli. “Knowledge systemization reconfiguration and the organization of firms and industry: the case of design.” Research Policy 43.8 (2014): 1334-1352.
- Hanks, Laura Hourston. “Narrative, Story Discourse: The Novium, Chichester.” Curator: The Museum Journal 58.1 (2015): 27-39.
- Issuu.com. “Carlo Scarpa “The Tectonic Design of the Olivetti Staircase” 2016.
- Namiecava, Ekaterina, Petar Namicwv, and Blagochke Naumoski. “Reuse of architectural space with artistic components contributing to circular economics. “IDEA, International Journal of Science and Arts 1.1 (2017): 188-195.
- Portico. Com “Details and Drawings, Carlo Scarpa” PORTICO 2016.

