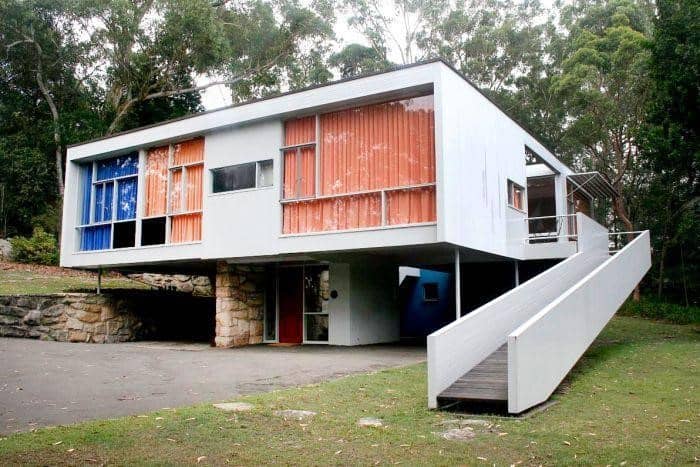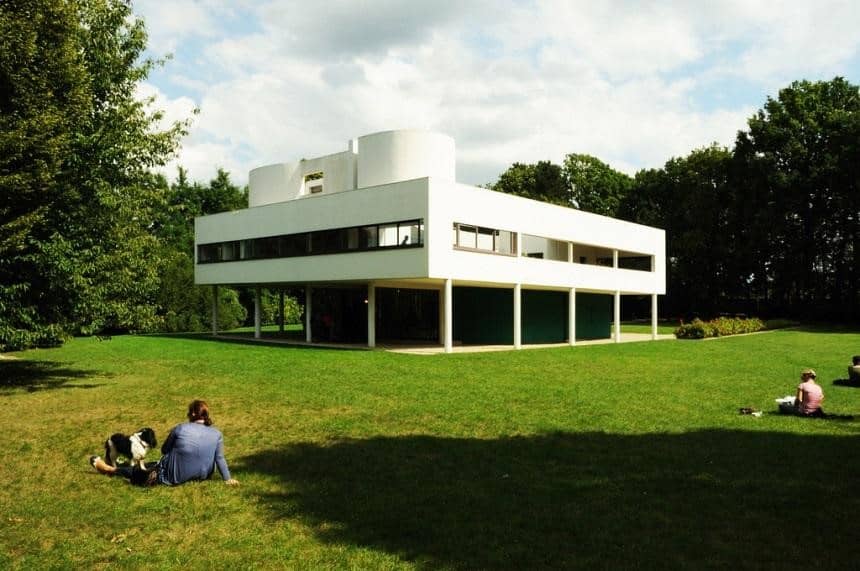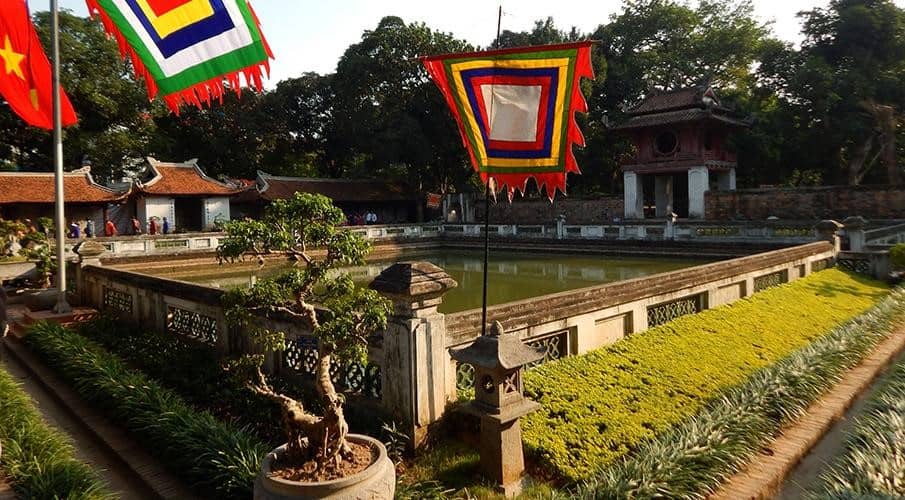Table of Contents
Introduction
Architectural designs have become an area of interest in the modern day. Some of the architects that have developed outstanding designs have served as trendsetters in the industry. Modern designers can learn lessons from the architectural expression, unique form as well as the utilisation of space. The Rose Seidler House is one of the buildings that have received popularity and recognition in Australia. Modern architects have used the unique design of the house as an aspect of inspiration. Similarly, the Villa Savoye in Paris has attracted a unique level of interest due to the use of technology and the minimalist elements in the design. Other architects have drawn inspiration from the Van Mieu temple in Hanoi, Vietnam (Sagemueller, 2001). These three works have exhibited unique forms of expression, the use of space, as well as an intriguing design. This paper will compare the architectural elements of the three works.
We can do it today.
Comparison of Architectural Concepts Depicted in the Van Mieu Temple, Rose Seidler House, and Villa Savoye
The Rose Seidler House represents a unique cluster comprising two-storey houses in Australia, developed in 1948. Harry Seidler, the architect of the houses, established a suburban bushland as the most appropriate location for the houses (Davies, 2006). He intended to design unique houses that were open to the surrounding landscape and the amazing view. He made use of basic materials; namely, natural bush stone, timber, glass, and reinforced concrete. Harry Seidler opted to establish stone foundations for the houses with the core objective of establishing a double garage (Treib, 2002). In the interior of the houses, he settled for a bi-nuclear plan that allowed him to separate the living areas from the bedrooms and bathrooms. He included transitional zones such as a deck and a playroom as the connection between the various rooms (O’Callaghan & Pickett, 2012). Harry Seidler wanted to develop a unique building that would host the guests of his family. For this reason, he ensured that a basic in-line arrangement would separate the living and sleeping quarters.

The Rose Seidler House in Australia
All the rooms have a Northern View with a continuous terrace serving as the source of shade. One of the radically distinctive aspects of this building was the minimal structural steel frame that lies on four columns. The steel frame is visible from both the inside and the outside. The Rose House also has contrasting diagonal lines representing the suspension members. The Rose Seidler House had a unique design that Australians had not witnessed before (O’Callaghan & Pickett, 2012). The landscape of the house was outstanding and the central terrace separating the living and sleeping quarters allowed direct sunlight to find its way into the rooms (Davies, 2006). The architect emphasized the interior details despite the shortage of building materials that were evident in the post-war period. The minimalist elements of the Rose Seidler House were one of the outstanding features that many architects identified (Treib, 2002). There was evidence that Harry Seidler had drawn inspiration from Le Corbusier.

Le Corbusier was the designer of Villa Savoye in Paris. He was a successful architect who exhibited an outstanding capability to express himself through architecture. Villa Savoye is one of his most outstanding works that have served as an inspiration to other architects in the world (Sbriglio, 2007). He completed the building in 1929 and sought to experiment the concept of a house representing a machine for living. Villa Savoye exhibits a detachment from its physical context. As a result, it is a mechanistic building that reflected the industrial revolution of the twentieth century. Le Corbusier used the sublime design to express the technological advances that had taken place in the twentieth century (Le, 2013). He brought together various components of the house so that they would function together in a similar way that the parts of a machine function (Sbriglio & Le, 2008). Based on his earlier manifesto that highlighted the universal principles of architecture, it was apparent that his building conformed to the unique requirements of the site that he selected as well as its climate. His five principles of architecture emphasized the use of a grid of pilotis, free plan, a free façade, ribbon window, and roof garden. He emphasized the use of these principles in the Villa Savoye. He developed the concept of space arrangement with the core objective of controlling movements within the house (Sbriglio, 2007). The ribbon windows helped the residents to have a close view of the landscape and outside context. The roof garden allowed natural light to find its way into the building.

Villa Savoye Building in Paris
A close analysis of the Rose Seidler House reveals that Harry Seidler drew inspirations from Le Corbusier’s work in Paris. Some of the elements of the Rose Seidler House, such as the use of a concrete slab for the main floor and the inclusion of steel supports, depicted a measure of mechanization. The windows of the house as well as the roof garden allowed the members of the family to experience the outside view just as the case with the Villa Savoye (Sbriglio & Le, 2008). Undoubtedly, Harry Seidler employed some of the principles that Le Corbusier emphasized. Le Corbusier’s influence in Australian architecture was evident in the Rose Seidler House. Harry Seidler had been influenced to embrace modernism in his designs. There is evidence that he had seen Le Corbusier’s works. When he moved to Australia, he had in mind several designs based on Le Corbusier’s previous works (Le, 2013). For this reason, he developed the Rose Seidler House using the designs he had in mind (McCartney, 2007). Analysts have identified a critical similarity between the original plans of Villa Savoye and the Rose Seidler House (Sbriglio & Le, 2008). Particularly, Seidler had given attention to Le Corbusier’s works, who had become a leading architect in promoting modernism in architecture. In the development of the Rose Seidler House, Seidler employed some of the outstanding principles that Le Corbusier had outlined (O’Callaghan & Pickett, 2012). As a result, a critical view of the Rose Seidler House shows its close relationship with the Villa Savoye in its design, form, and space arrangement (Sbriglio, 2007). Both works demonstrate modernist architecture and its defining principles.
On the other hand, the Van Mieu represents one of the most significant buildings during the pre-colonial era in Vietnam. Undoubtedly, the building has been the centre of interest for many architects who have sought to describe the factors that influenced its development. The building is a Temple of Literature, dedicated to Confucius (Kong Fu Tu). It is a representation of Confucianism in the pre-colonial era. The initial plan of the building sought to reflect a similar temple in China at the birthplace of Confucius at Qu Fu (Logan, 2007). However, there was a great modification and evolution of the building and the final complex depicts an evident combination of different architectural concepts. The complex lies on a flat land and has a wall surrounding the entire compound (Sagemueller, 2001). The main gate of the temple has five courtyards. Each of the courtyards has a significant representation of the five elements governing Confucianism (Cohen & Le, 2006). The first courtyard comprises two lotus ponds while the second one has a parklike pavilion. The third courtyard has a square artificial pool while the fourth courtyard has a traditional Chinese style comprising two parallel single storey buildings. The fifth courtyard is the home to different educational institutions (Le, 2013). Undoubtedly, the design of the temple is intriguing and detailed with each of the courtyards giving attention to the use of space and landscape. Analysts have highlighted the influence of Chinese architecture in the development of the Vietnam temple. It is explicit that the designers of the temple gave special attention to the utilization of space as well as landscaping concepts. The relationship between the temple courtyards and the surrounding landscape is one of the unique concepts that are evident in other works such as the Villa Savoye and the Rose Seiler House.

Van Mieu Temple in Vietnam
Undoubtedly, the twentieth-century architects such as Le Corbusier and Harry Seidler depicted concepts from earlier forms of architecture (Cohen & Le, 2006). The Van Mieu Temple exhibited outstanding concepts that modern architects could emulate. The relationship of the building with its surroundings is one of the outstanding concepts evident in the Van Mieu Temple (Logan, 2007). The twentieth-century architects demonstrated some of these concepts in their works. Specifically, the Asian architectural development depicted different architectural values that architects promoted in the eleventh century. In the twentieth century, architects could still borrow these architectural values as they promoted modernist architecture.
Conclusion
Evidently, the three works discussed above demonstrate the outstanding capabilities or architects to develop buildings that continue to attract the interests of people in different parts of the world. The Van Mieu Temple in Vietnam demonstrates the influence of Chinese architecture in the pre-colonial period in Vietnam (Sagemueller, 2001). Based on the analysis above, the architects demonstrated a unique relationship between the building and the surrounding landscape. Each of the courtyards exhibited an outstanding level of interior designs that opened the buildings to the outside context. Le Corbusier embraced the mechanization of buildings in the twentieth century and expanded the concept of creating a relationship between a building and its surrounding. However, Le Corbusier emphasized the detachment of the building from its environment to emphasize the impact of industrialization. Harris Seidler embraced a similar concept in his development of a family house for his parents. In the Rose Seidler House, Seidler employed the five principles of modernist architecture that Le Corbusier had outlined.
Summary
The Van Mieu Temple in Vietnam, the Rose Seidler House in Australia, and the Villa Savoye building in Paris are some of the outstanding works that exhibit an intriguing architectural design and the utilization of space as well as the development of the landscape. Particularly, the Villa Savoye building represents one of the outstanding works exhibiting modernist architectural concepts. Le Corbusier used the concept of modernization to develop a mechanized house that as detached from its environments. Using the five principles of architecture that Le Corbusier outlined, he was able to develop an awe-inspiring building that other architects emulated. Harry Seidler found inspiration in Le Corbusier’s work and established the Rose Seidler House in Australia. He had been interacting with Le Corbusier’s works and noted the use of the five principles of architecture. As a result, he employed the principles in the development of his parent’s house. For this reason, the Villa Savoye and the Rose Seidler House have common characteristics.
On the other hand, the Van Mieu Temple in Vietnam is one of the oldest works depicting different concepts of Asian architecture. There was a significant influence of Chinese architecture in the development of the temple. In the eleventh century, Chinese architects had developed a unique way of demonstrating the relationship between a building and the landscape. Architects would later modify these concepts in the twentieth-century works discussed. Undoubtedly, the twentieth-century works represent the detachment of a building from its environment through the mechanization concept. However, the design of the houses allowed residents to experience a greater connection with the outside context despite the mechanized design.
- Cohen, J.-L., & Le, C. (2006). Le Corbusier, 1887-1965: The lyricism of architecture in the machine age. Hong Kong: Taschen.
- Davies, C. (2006). Key houses of the 20th century: Plans, sections and elevations. London: Laurence King.
- Le, C. (2013). Towards a New Architecture. Dover Publications.
- Logan, W. S. (2007). Hanoi: Biography of a city. Seattle: Univ. of Washington Press.
- McCartney, K. (2007). 50/60/70: Iconic Australian houses : three decades of domestic architecture. Sydney: Murdoch Books.
- O’Callaghan, J., & Pickett, C. (2012). Designer suburbs: Architects and affordable homes in Australia. Sydney : UNSW Press.
- Sagemueller, E. (2001). Văn Miếu: The temple of literature ; [the first comprehensive handbook]. Hanoi: Covit, VNA Publ. House.
- Sbriglio, J. (2007). Le Corbusier: The Villa Savoye. Basel: Birkhäuser.
- Sbriglio, J., & Le, C. (2008). Le Corbusier: la Villa Savoye. (Le Corbusier : la Villa Savoye – ISBN 978-3-7643-8231-5.) Basel [u.a.: Birkhäuser.
- Treib, M. (2002). The architecture of landscape: 1940-1960. Philadelphia: Univ. of Pennsylvania Press.

